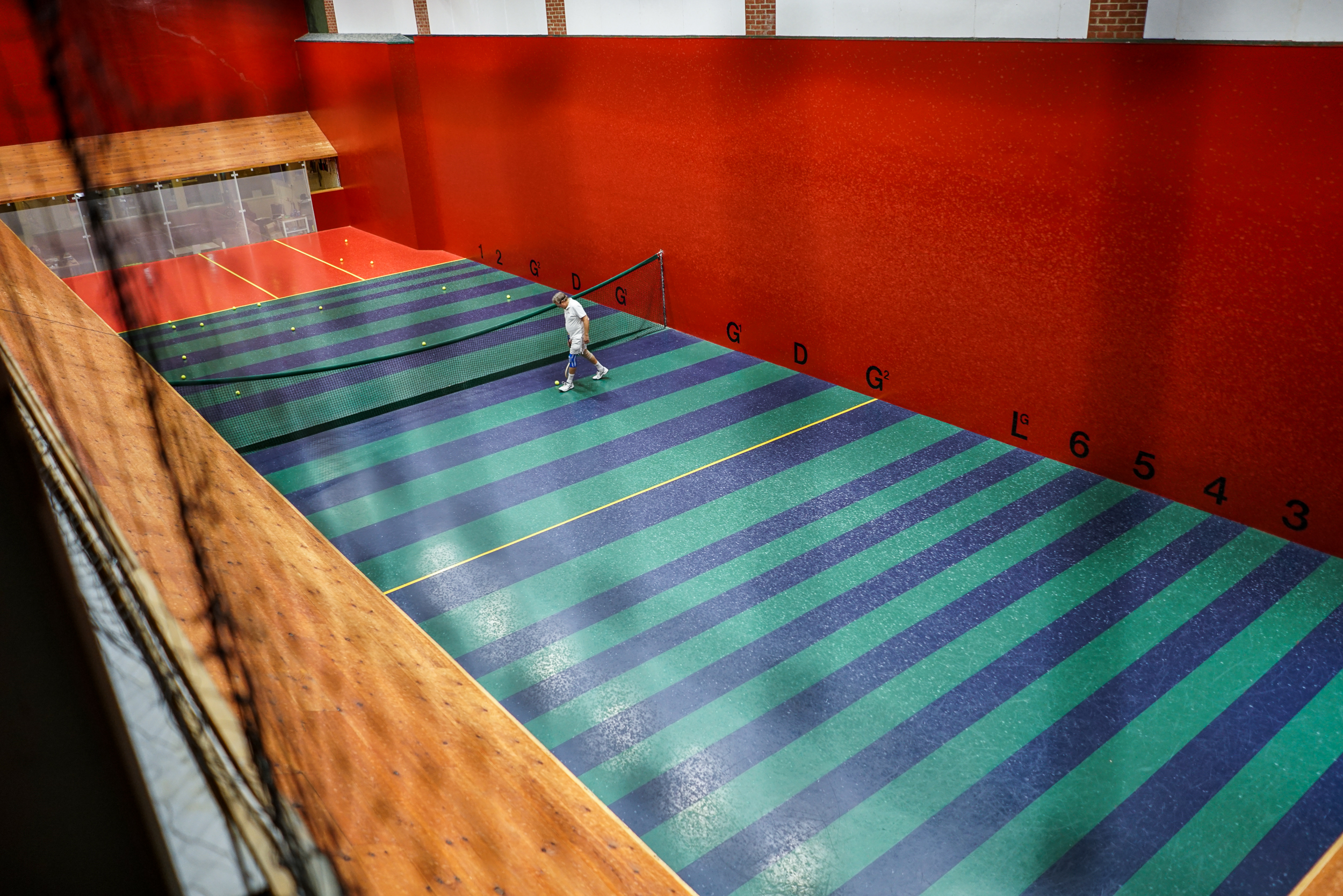Real Tennis
Case Study - Prested
Court Name and Location
PRESTED REAL TENNIS CLUB
Prested Real Tennis Club, Feering Chase, Nr Kelvedon, Essex, CO5 9EE
Pair of courts, with Padel and Lawn Tennis, part of Prested Hall Health Club including gym and pool.

Key Dates
- Start of process: Early 1998
- Opening of courts: (1) January 1999 (2) June 1999
Key People
- Project Champion: Mike Carter
- Organising Committee: Mike Carter
Design and Construction
- Architect/Surveyor: Mike Duffill
- Project Manager: Mike Carter
-
Two courts side by side but reversed with six feet in between for corridor and offices and viewing gallery above; glass back wall on main court.
- Floor: Power-floated concrete with under-floor heating
- Walls: Reinforced concrete piers; 6’ concrete blocks with arducrete coating on lower third
- Penthouses: Timber
- Roof: One pitched roof with steel girders; twin sheet insulated tin roof
Cost Summary
Approximately £450k for two. Current cost estimate £850k.
Funding
Mike Carter
Problems Encountered
No pre-arranged funding so construction was hand-to-mouth as proprietor’s cash flow allowed
What would you do differently?
- Wider gap (10’) between courts to allow for proper galleries in second court and improved upper viewing galleries
- Pre caste concrete for walls or as at The Oratory
- Viewing gallery in the back wall above the glass wall
Current Status
- Club Membership: Prested Hall Health & Tennis Club has over 1000 members
- Active Players: about 100
- Two Professionals: Mark Hobbs & Zac Smart
Mike Carter/RAD, October 2019