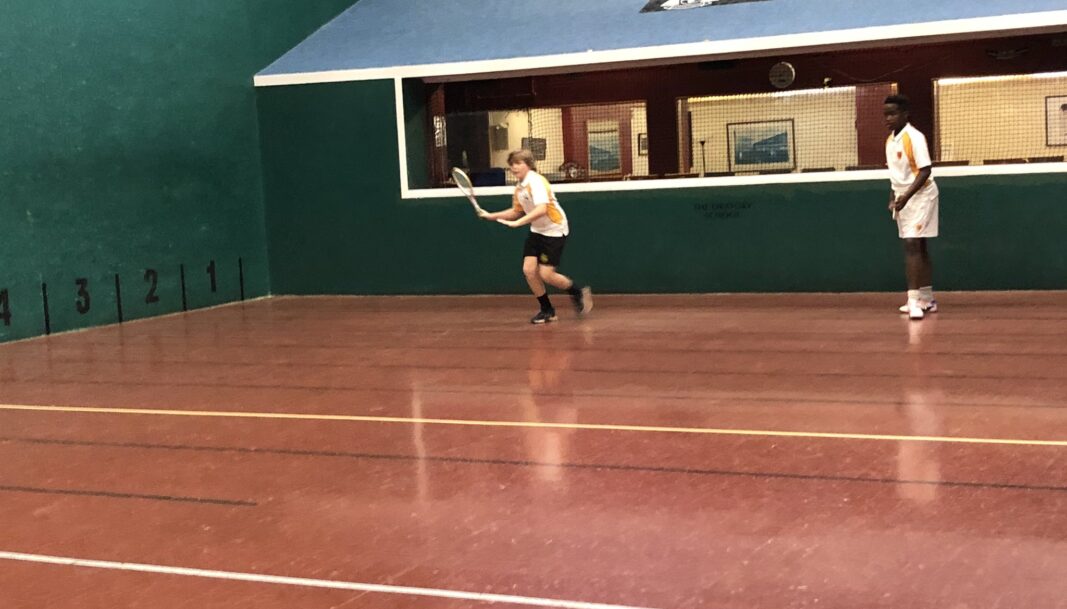Case Study - Oratory

THE ORATORY TENNIS CLUB
The Oratory Tennis Club, The Sports Centre, The Oratory School, Woodcote, Reading, Berkshire, RG8 0PJ
Court and Club Room, with Viewing Galleries at first and second floor levels above the Dedans and two windows at Hazard end which allow for filming from both ends; facility built as part of a new Sports Complex
Key Dates
- Start of process: Autumn 1988
- Opening of court: 1990
Key People
- Project Champion: Adrian Snow, Headmaster and Warden
Design and Construction
- Architect: Brian Hubble & Partners, Wantage
- Quantity Surveyor: Roger Lavington & Partners, Kingston
- Main Contractor: Adrian Snow
- Floor: Suspended with steel and reinforced concrete beams; all chase and other lines embedded in floor finish, thus no need for repainting
- Walls: Steel frame and blockwork; brick outer wall with profile sheeting at higher level and over roof structure
- Penthouses: Timber and plywood
- Roof: Steel frame
- Access: External access at net for cherry-picker and other equipment which facilitates the replacing of lights, redecoration, cleaning, etc., and evacuation route if required
Cost Summary
No precise figures can be given since the court was built as part of a much bigger Sports Hall
- Court Construction and Fitting Out: Estimated at £350k; additional viewing above the dedans
installed for the 2006 World Championship at a cost of £30k raised by the club
- Professionals Fee: Say £25k
- VAT: Nil (new build exempt)
- Total: £375k. Current cost estimate £1m.
Funding
All costs paid by the School; repaid over ten years from club subscriptions and a proportion of court fees
What would you do differently?
Sloping roof from a few feet above the play line on the service penthouse wall to just above the play line on the main wall; this would reduce cost.
Current Status
- Club Membership: About 80
- Active Players: 60
-
Student activity from the Senior and Junior School and two other prep schools.
Adrian Snow/Mike Allaway/RAD, August 2019