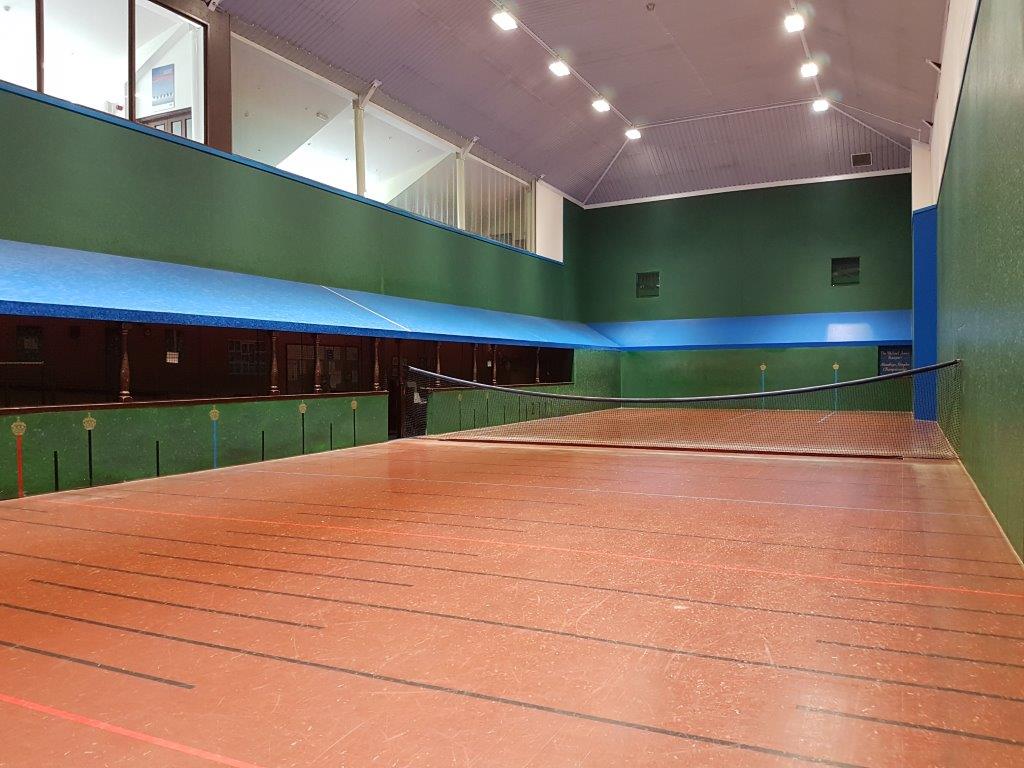Real Tennis
Case Study - Bristol
Court Name and Location
BRISTOL REAL TENNIS CLUB
Bristol Real Tennis Club, Beggars Bush Playing Fields, Abbots Leigh Road, Bristol BS8 3QD
Standalone court, with club and dining rooms, changing rooms, professionals’ office and two windows at each end to allow for filming; workshops for Clifton College sports equipment and multi-purpose space above available for hire

Key Dates
- Start of process: December 1985 with formation of nomadic members’ club
- Limited company formed, with four shares owned by BRTC member trustees, to develop the court and workshops; 125-year lease granted by Clifton College
- Opening of court: December 1997
Key People
- Project Champion: John Barford, followed by John Bretten
- Organising Committee: Champion/Chairman plus Ronnie Brown, Michael Jones, Nick Ponsford amongst others
Design and Construction
- Architect: Mowlem initially (design and build), then Nugent Vallis Brierley of Bristol
- Quantity Surveyor: Brendon Penny of Bristol
- Main Contractor: Ken Briggs Contractors of Bath
- Floor: Reinforced concrete covered with tiles; chase and other lines set in
- Walls: Steel frame, blockwork and plaster, with brickwork and cladding on exterior
- Penthouses: Timber
- Roof: Steel frame with sheet materialon flat part and slates on slopes
- Access: External access at net for cherry-picker to facilitate maintenance and for emergency evacuation
Cost Summary
£600k approximately. Current cost estimate £1.2m
- Court Construction and Fitting Out: £450k estimated
- Workshops and Multi-purpose space: £100k estimated
- VAT: Nil (new build exempt)
Funding
- 30 members @ £3.5k (20 years’ membership subscriptions upfront): £105k
- National Lottery: £360k (60% with early and meticulous application to newly established fund!)
- T&RA: £10k grant and £35k loans
- Old Cliftonians, other donors and other short term loans: £90k
Problems Encountered
- Following the formation of the club in 1985, it took another 10 years to find a suitable site, with discussions over the restoration of the 1777 Bath court (occupied by The Museum of Bath at Work) having come to nought
- After installation, the internal staircase was found not to comply with building regulations and had to be redesigned and altered
What would you do differently?
- Height restrictions included with the planning consent meant that the top of the roof is flat which has led to some rainwater leakage; it would have been better to have a totally pitched roof
- A great deal of legislation on accessibility has been introduced in the last 20 years which would need to be factored in for any new court
Current Status
- Club Membership: 100 Full; 35 Country; 10 individual Junior plus approximately 10 p.a. under an agreement with the University of Bristol; 25 Social
- Active Players: 75
- Court Occupancy: < 50%
Nick Ponsford/RAD, October 2019