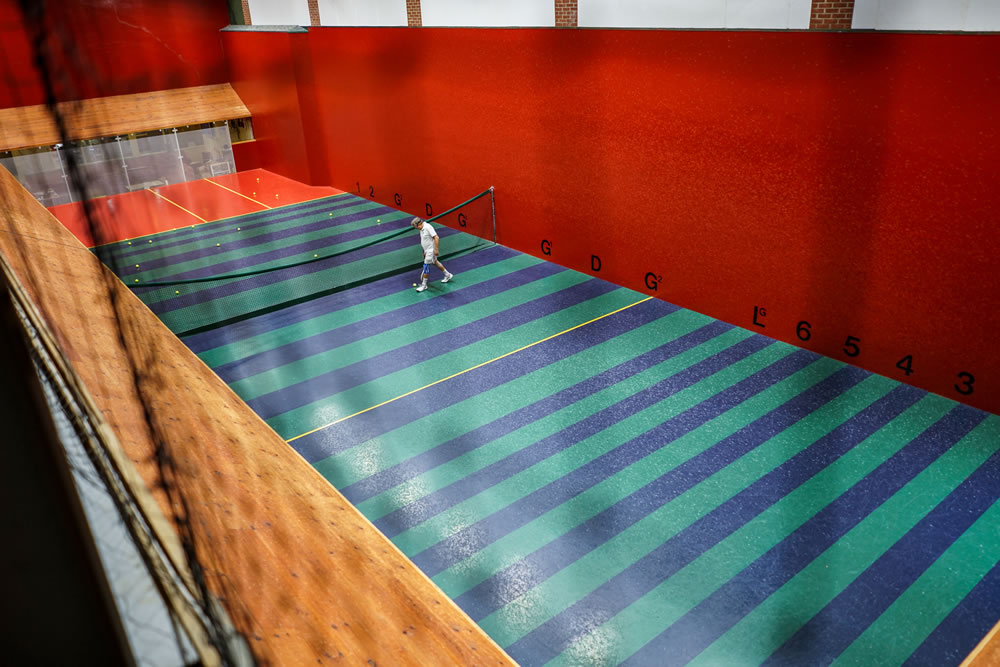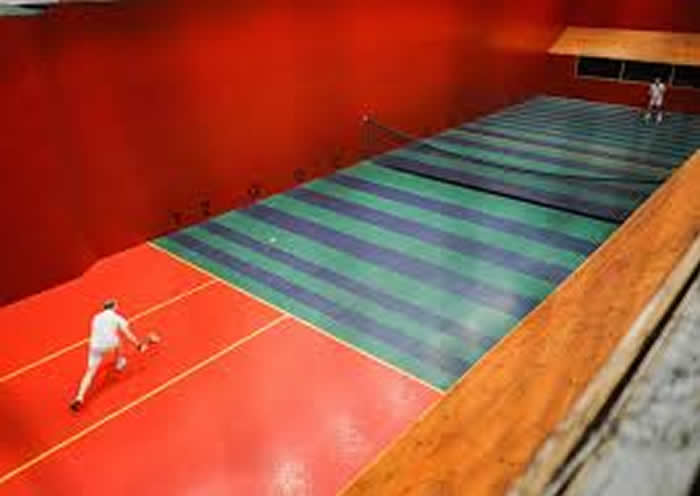Real Tennis
Two Court Complex
Essential Requirements
- An experienced and committed Project Manager
- A competent and experienced Job Architect


Dimensions
- Overall length including penthouses and dedans – 34.12m/112ft
- Overall width including penthouses – 12.34m/40.5ft
- Height – 7.62m/25ft to 9.14m/30ft depending on roof structure
Court
- Two courts side by side but reversed, with ten feet between for galleries and viewing
- Floor: Power-floated concrete with all chase and other lines embedded in floor; matt, resin finish
- Walls: – Steel frame and blockwork in 5m sections (300mm/C40) with Hardwall plaster and Gypsum-based finish
- Penthouses: – Plywood on hardwood, supported by inverted T section
- Ledges: – Hardwood with double fixes
- Roof: Pitched steel frame with no cross beams; well insulated
- Lighting: Natural light desirable; LED lights with minimum of 700 lux at 1m height in corners
- Access: External double doors at net
- Viewing: Dedans, side galleries and above dedans
Other
- Professionals’ Office: with view over the entrance to the club and the court
- Club Room: with view over court and to include bar, catering and dining facilities
- Changing Rooms: male and female of equal size
Indicative costs
- Court: £1000k
- Ancillary facilities: £250k
- Professional fees: 12 to 15%
- VAT: 20%