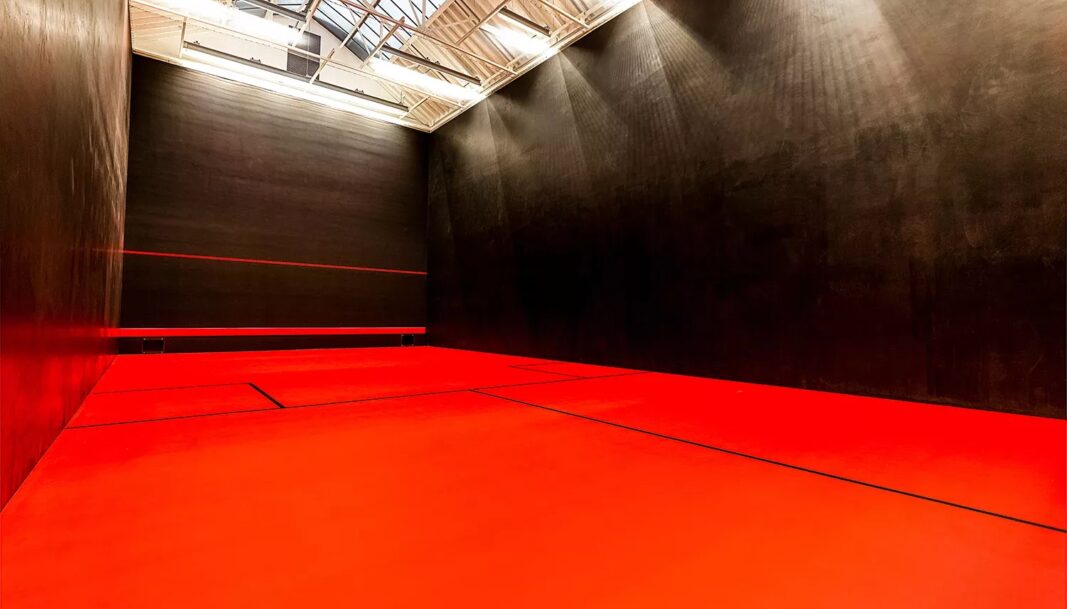Rackets
Case Study - Harrow

The PRENN HUE WILLIAMS Court
The PRENN HUE WILLIAMS Court at HARROW SCHOOL, Harrow-on-the Hill, Middlesex HA1 3EJ
Harrow Schools' Rackets Court
Built in 1864/65, Harrow School’s Rackets Court was constructed to accommodate doubles play.
The key aim of this project was to make the court the now regular size for singles and doubles play and competition. This involved a total re-vamp and re-sizing of the original court as well as under-floor heating; improved viewing gallery; extended changing rooms; attractive welcome area with exhibition space; refurbishment of the run-off area to twelve of the School’s Fives courts.
Key Dates
- Start of design process: October 2018
- Start of construction: April 2019
- Opening of court: January 2020
Project Champions
Old Harrovians John Prenn and Charles Hue Williams
Organising Committee including responsibilities
- Wayne Simpson, Head of Capital Development – Harrow School: Project director
- John Eaton, Rackets Pro – Harrow School: professional, advisor & beneficiary
- Nick Shryane, Bursar – Harrow School: Financial oversight
- Douglas Collins, CEO - Harrow Development Trust: Fundraising
Design and Construction
- Architect: Marcus Beale Architects
- Mechanical & Electrical Engineer: Method Consulting
- Structural Engineer: Momentum
- Quantity Surveyor: Gleeds
- Main Contractor: 8Build
Construction Specification
- Floor
- Insulated slab, reinforced concrete, power float finish including underfloor heating, floor finished with a red epoxy resin finish
- Walls
- Dense concrete blocks finished with Armacoat render
- Roof
- The existing pitched roof is traditional timber construction, finished with slate tiles and a band of glazed roof lights; the ceiling of the court is finished with ball netting
Cost Summary
- Court Construction and ancillary facilities - £1.1m
- Professional Fees - £150k
- VAT - £250k
- Total - £1.5 million
Funding
- Old Harrovian and parent donors – £900k
- Harrow School & Harrow Development Trust donations - £550k
- T&RA - £50k
- Total - £1.5 million
Problems Encountered
- Location: The Rackets Court building is inaccessible by vehicle and is built on a hillside. All materials required to deliver the project, imported and exported, either had to be carried by hand up more than 50 steps, moved by conveyor belt or pumped.
- Construction: the works involved constructing the new court walls inside an existing oversized court.
- New foundations were formed, 2.5m deep, to support the new internal walls inside the current court.
- The existing court floor was only 90mm thick laid directly onto clay substrate. The make-up of the new concrete floor with an underfloor heating system laid on insulation is now 300mm thick.
- The reduced level dig to form the wall foundations and new court floor generated over 500-tonnes of clay spoil which was dug by hand by 20-operatives over a 6-week period; the waste material was exported using a 50m long conveyor belt system.
- The concrete for the new foundations was pumped and the new concrete floor was laid in one day using seven loads of concrete which again had to be pumped.
- The new court walls are constructed in dense concrete blocks. We could not use the conveyor belt because it damaged the edges of the blocks making it difficult to lay and creating unnecessary waste. The army of 20-operatives carried 3,300 building blocks and bags of building sand and cement for the mortar by hand, up the steps.
- The material for the Armacoat walls included 40-tonnes of sand and chemical additives which again had to be carried by hand to the court building; the installation of the Armacoat finish took 10-weeks.
Current Status
- Rackets is an active sport at Harrow, played mainly in the autumn and spring terms. The school has an unparalleled success at winning major school competitions, in singles and doubles. Full and dynamic play will recommence on both of Harrow’s courts once Covid-19 restrictions have passed.
Douglas Collins/RAD 31.03.21